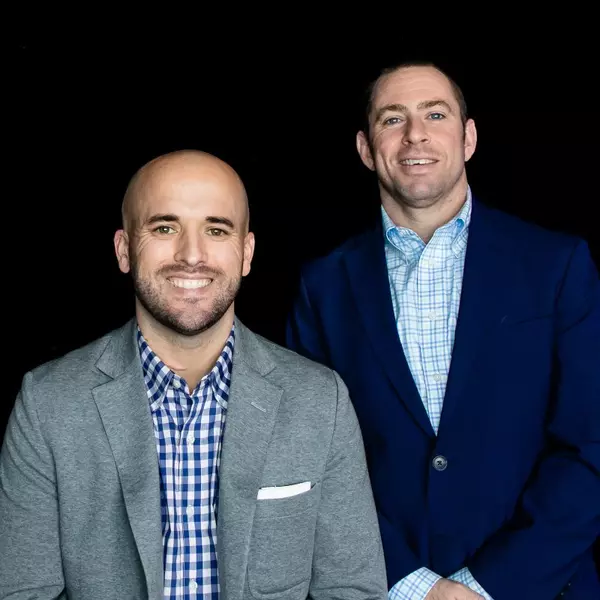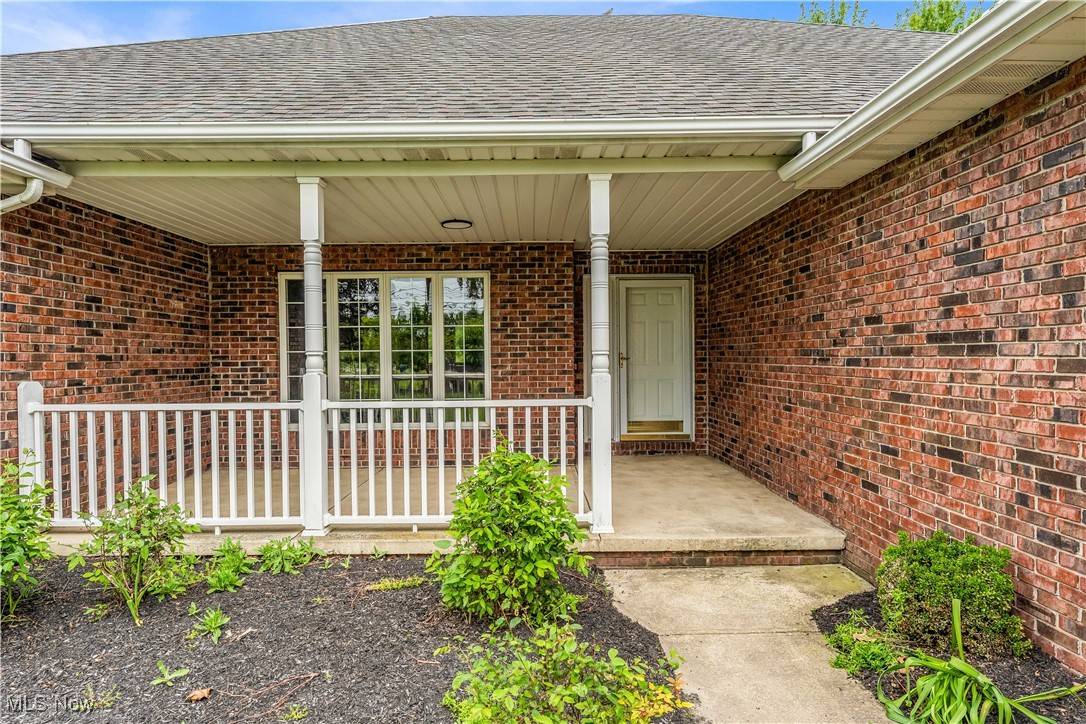$577,000
$550,000
4.9%For more information regarding the value of a property, please contact us for a free consultation.
5327 Jaycox RD North Ridgeville, OH 44039
4 Beds
3 Baths
3,820 SqFt
Key Details
Sold Price $577,000
Property Type Single Family Home
Sub Type Single Family Residence
Listing Status Sold
Purchase Type For Sale
Square Footage 3,820 sqft
Price per Sqft $151
Subdivision Ridgeville
MLS Listing ID 5126444
Sold Date 07/03/25
Style Ranch
Bedrooms 4
Full Baths 2
Half Baths 1
HOA Y/N No
Abv Grd Liv Area 2,034
Year Built 1995
Annual Tax Amount $8,042
Tax Year 2024
Lot Size 10.230 Acres
Acres 10.23
Property Sub-Type Single Family Residence
Property Description
Set on a rare and expansive 10-acre property, this updated 4-bedroom, 2.5-bath home offers the perfect blend of space, privacy, and convenience—just minutes from the heart of North Ridgeville and major shopping. Freshly painted throughout with luxury vinyl plank flooring in the main living areas, this home features distinct rooms that each offer their own charm while maintaining a cohesive flow throughout. The kitchen is equipped with black stainless steel appliances, quartz countertops, and a breakfast bar overhang, plus an additional eat-in space at the rear of the home with peaceful views of the backyard. The living room is anchored by a classic wood-burning fireplace. At the center of the home, a dedicated family room provides a comfortable gathering space, while the sunroom on the back of the home—with two skylights and wraparound windows—offers abundant natural light and access to the massive deck that spans the full rear of the house. The primary suite features a vaulted ceiling, ceiling fan, and an impressive en-suite bathroom with a dual-sink quartz vanity, soaking tub, private toilet and shower room, and a walk-in closet complete with built-in shelving. Two additional bedrooms and another full bathroom are also located on the first floor, along with a convenient laundry room that connects to the oversized 3-car garage. The finished basement includes two bonus rooms near the stairs and a half bath, plus a sprawling recreation room—ideal for a home theater, playroom, or additional lounging space. Tucked beyond the rec area is the fourth bedroom, complete with a walk-in closet. Outside, this 10-acre lot offers space to breathe, grow, and create. Whether you're enjoying evenings on the back deck, working in the shed, or taking advantage of the additional outbuilding, there's plenty of room for outdoor living and storage—all without sacrificing proximity to everyday amenities. Don't miss your opportunity to own a truly unique property in North Ridgeville
Location
State OH
County Lorain
Direction East
Rooms
Other Rooms Shed(s)
Basement Concrete, Sump Pump
Main Level Bedrooms 3
Interior
Interior Features Breakfast Bar, Ceiling Fan(s), Chandelier, Crown Molding, Eat-in Kitchen, Granite Counters, Storage, Natural Woodwork, Walk-In Closet(s), Wired for Sound
Heating Forced Air, Gas
Cooling Central Air
Fireplaces Number 1
Fireplaces Type Living Room, Wood Burning
Fireplace Yes
Window Features Low-Emissivity Windows
Appliance Dryer, Dishwasher, Microwave, Range, Refrigerator, Washer
Laundry Main Level
Exterior
Exterior Feature Garden
Parking Features Attached, Concrete, Garage
Garage Spaces 3.0
Garage Description 3.0
Fence None
Pool None
Water Access Desc Public
Roof Type Shingle
Porch Deck, Front Porch
Private Pool No
Building
Lot Description Back Yard
Faces East
Sewer Public Sewer
Water Public
Architectural Style Ranch
Level or Stories One
Additional Building Shed(s)
Schools
School District North Ridgeville Csd - 4711
Others
Tax ID 07-00-018-101-321
Acceptable Financing Cash, Conventional, FHA, VA Loan
Listing Terms Cash, Conventional, FHA, VA Loan
Financing Cash
Special Listing Condition Standard
Read Less
Want to know what your home might be worth? Contact us for a FREE valuation!

Our team is ready to help you sell your home for the highest possible price ASAP
Bought with Jodi A Stevens • Russell Real Estate Services




