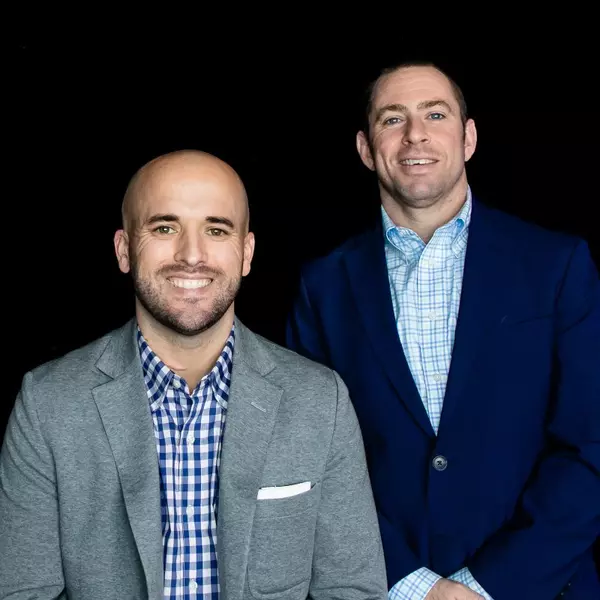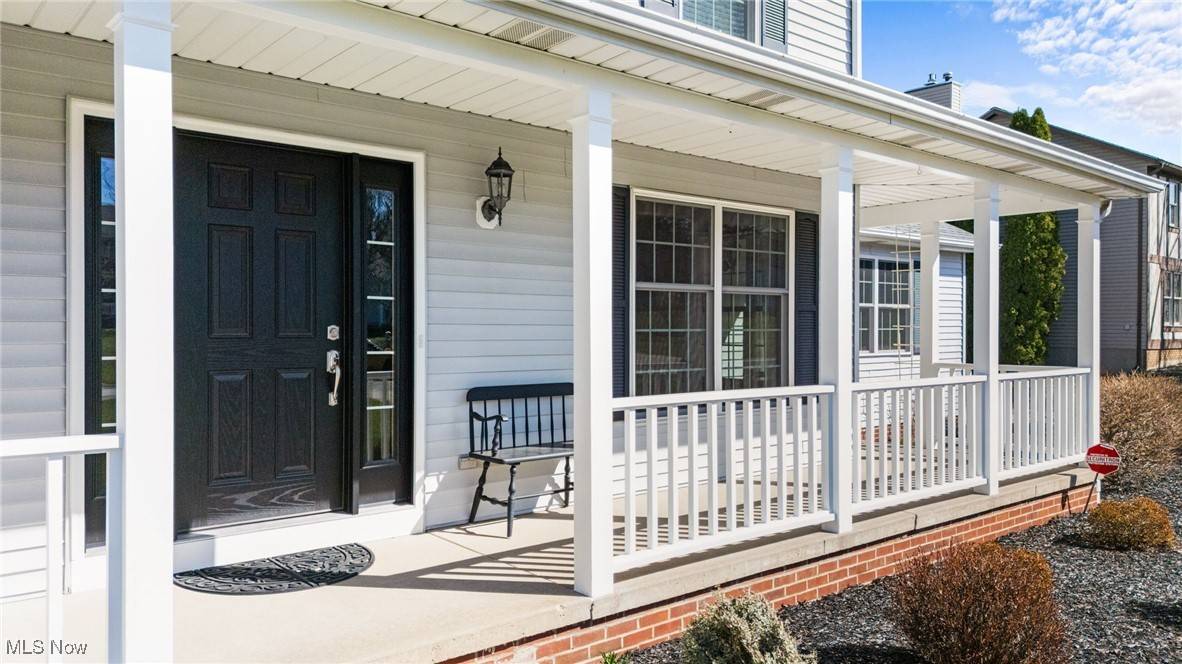$415,000
$399,900
3.8%For more information regarding the value of a property, please contact us for a free consultation.
10140 Weathersfield DR Concord, OH 44060
4 Beds
3 Baths
2,870 SqFt
Key Details
Sold Price $415,000
Property Type Single Family Home
Sub Type Single Family Residence
Listing Status Sold
Purchase Type For Sale
Square Footage 2,870 sqft
Price per Sqft $144
Subdivision Weathersfield Sub
MLS Listing ID 5111239
Sold Date 07/02/25
Style Colonial
Bedrooms 4
Full Baths 2
Half Baths 1
HOA Y/N No
Abv Grd Liv Area 2,220
Year Built 1989
Annual Tax Amount $5,609
Tax Year 2024
Lot Size 0.550 Acres
Acres 0.55
Property Sub-Type Single Family Residence
Property Description
Welcome to this gorgeous, meticulously maintained one-owner Colonial in the heart of Concord Twp. This home offers a perfect blend of classic charm and modern updates, making it an ideal place to call home. Enter through the covered porch, a peaceful spot for morning coffee, into a spacious foyer that sets the tone for the rest of the home. The main floor features a seamless flow, perfect for both everyday living and entertaining. The light, bright living room effortlessly connects to the cozy family room, both adorned with beautiful engineered hardwood floors. A brick gas fireplace adds warmth and ambiance, creating a cozy space. The large kitchen offers ample cabinetry, a pantry, and an eat-in area that overlooks the rear yard. A formal dining room is also located on this level, along with a half bath and main floor laundry room. The attached two-car garage is in excellent condition, boasting polyaspartic flooring that keeps it pristine, even through Ohio's harsh winters. Upstairs, you'll find 4 spacious bedrooms. The primary suite is a true retreat with a renovated en-suite bathroom featuring stone countertops, a tiled shower, and a walk-in closet. The 3 additional bedrooms share a recently updated full bath, complete with a tub/shower combo and modern finishes. The lower level is an entertainer's dream, with a large recreation area that includes a pool table and ample seating space, perfect for hanging out with friends and family. A large storage are with shelving offers organizational space, while a huge unfinished workshop area houses the major utilities and additional storage. Step outside to the beautiful paver patio, where you can relax and enjoy views of the spacious, level rear yard, complete with a small creek at the back of the property, offering both privacy and natural beauty. This is a rare opportunity to own a well-maintained, move-in-ready home in a sought-after neighborhood. Don't miss the chance to make this stunning Colonial yours!
Location
State OH
County Lake
Rooms
Basement Full, Partially Finished
Interior
Interior Features Ceiling Fan(s), Crown Molding, Entrance Foyer, Eat-in Kitchen, Pantry, Recessed Lighting, Vaulted Ceiling(s), Natural Woodwork, Walk-In Closet(s)
Heating Forced Air, Fireplace(s), Gas
Cooling Central Air
Fireplaces Number 1
Fireplaces Type Gas Log, Gas
Fireplace Yes
Appliance Dishwasher, Disposal, Humidifier, Microwave, Range, Refrigerator
Laundry Washer Hookup, Electric Dryer Hookup, Main Level, Laundry Room
Exterior
Parking Features Attached, Electricity, Garage, Garage Door Opener, Garage Faces Side
Garage Spaces 2.0
Garage Description 2.0
Fence None
Water Access Desc Public
Roof Type Asphalt,Fiberglass,Shingle
Porch Covered, Front Porch, Patio
Private Pool No
Building
Foundation Block
Sewer Public Sewer
Water Public
Architectural Style Colonial
Level or Stories Two
Schools
School District Mentor Evsd - 4304
Others
Tax ID 10-A-026-K-00-007-0
Security Features Carbon Monoxide Detector(s),Smoke Detector(s)
Acceptable Financing Cash, Conventional, FHA, VA Loan
Listing Terms Cash, Conventional, FHA, VA Loan
Financing Conventional
Read Less
Want to know what your home might be worth? Contact us for a FREE valuation!

Our team is ready to help you sell your home for the highest possible price ASAP
Bought with Michelle A Underwood • Platinum Real Estate




