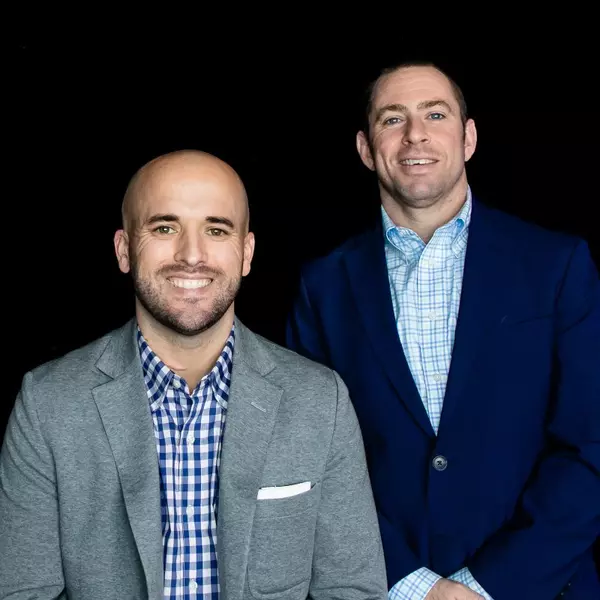$191,650
$184,900
3.7%For more information regarding the value of a property, please contact us for a free consultation.
126 Legend TRL Willowick, OH 44095
2 Beds
2 Baths
1,366 SqFt
Key Details
Sold Price $191,650
Property Type Condo
Sub Type Condominium
Listing Status Sold
Purchase Type For Sale
Square Footage 1,366 sqft
Price per Sqft $140
Subdivision Legend Trail Village Condo
MLS Listing ID 5119543
Sold Date 05/27/25
Style Ranch
Bedrooms 2
Full Baths 2
HOA Y/N No
Abv Grd Liv Area 1,366
Year Built 2001
Annual Tax Amount $3,647
Tax Year 2024
Property Sub-Type Condominium
Property Description
Ready to Make the Move to a 55+ Community? Welcome to this delightful 2-bedroom, 2-bath ranch condo located in the highly sought-after Legend Trail Village! Offering the ease of one-floor living, this charming home features a thoughtful layout designed for comfort and convenience. Step into a spacious foyer with a front closet. The Foyer opens into a vaulted living room complete perfect for relaxing or entertaining. The open-concept design flows seamlessly into the kitchen, all appliances included, dining area, and a bright, cheerful sunroom. The primary bedroom includes a private full bath with skylights and a walk-in shower. A generously sized second bedroom and an additional full guest bathroom with skylight, provide ample space for family or guests. The laundry room comes equipped with a washer and dryer for added convenience. Residents of Legend Trail Village also enjoy access to a community walking trail, enhancing the appeal of this serene neighborhood. Come see why this is more than just a home—it's a lifestyle.
Location
State OH
County Lake
Rooms
Basement None
Main Level Bedrooms 2
Interior
Interior Features Breakfast Bar, Ceiling Fan(s)
Heating Geothermal
Cooling Central Air
Fireplace No
Appliance Dryer, Dishwasher, Microwave, Range, Refrigerator, Washer
Laundry Main Level, In Unit
Exterior
Parking Features Attached, Garage, Outside
Garage Spaces 1.0
Garage Description 1.0
Water Access Desc Public
Roof Type Asbestos Shingle
Private Pool No
Building
Story 1
Foundation Slab
Sewer Public Sewer
Water Public
Architectural Style Ranch
Level or Stories One
Schools
School District Willoughby-Eastlake - 4309
Others
HOA Fee Include Insurance,Maintenance Grounds,Reserve Fund,Snow Removal,Water
Senior Community Yes
Tax ID 28-A-042-Q-00-024-0
Financing Cash
Pets Allowed Yes
Read Less
Want to know what your home might be worth? Contact us for a FREE valuation!

Our team is ready to help you sell your home for the highest possible price ASAP
Bought with Tina Rosipko • EXP Realty, LLC.




