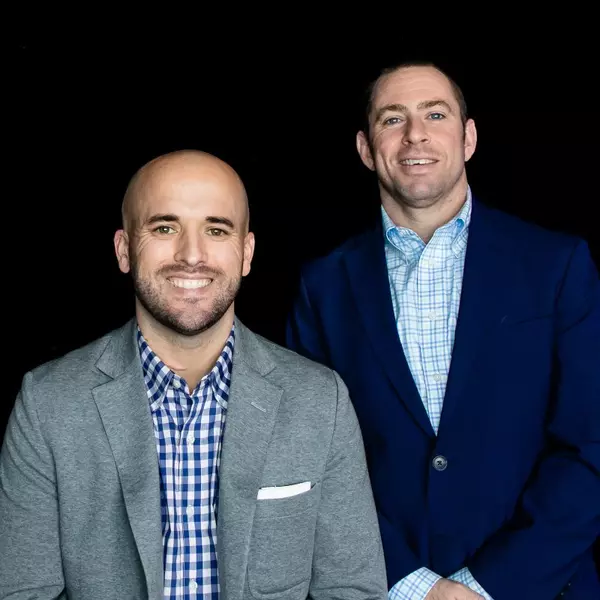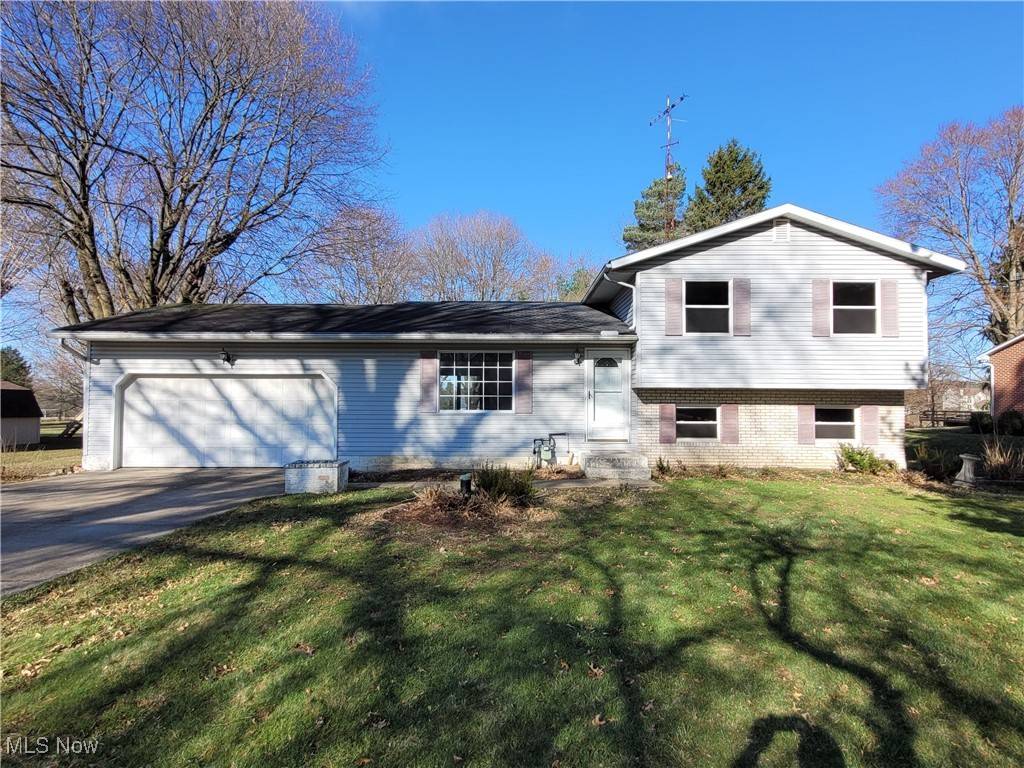$280,000
$264,900
5.7%For more information regarding the value of a property, please contact us for a free consultation.
10360 Rischel RD Wadsworth, OH 44281
4 Beds
2 Baths
1,520 SqFt
Key Details
Sold Price $280,000
Property Type Single Family Home
Sub Type Single Family Residence
Listing Status Sold
Purchase Type For Sale
Square Footage 1,520 sqft
Price per Sqft $184
MLS Listing ID 5109136
Sold Date 05/23/25
Style Split Level
Bedrooms 4
Full Baths 1
Half Baths 1
HOA Y/N No
Abv Grd Liv Area 1,040
Year Built 1971
Annual Tax Amount $2,025
Tax Year 2024
Lot Size 1.040 Acres
Acres 1.04
Property Sub-Type Single Family Residence
Property Description
Looking for the right combination of home features at the right price, close to everywhere, but yet not too close? This split-level home situated on 1 acre is freshly painted inside with new carpeting & vinyl plank flooring where it was needed. A new hot water tank was also recently installed. Low maintenance vinyl replacement windows throughout for energy efficiency. Imagine yourself enjoying the fresh air in the large rear yard this spring, summer and fall. This home is waiting for the right buyers to snatch it up and finish the updating with their own personal touch.
Location
State OH
County Medina
Rooms
Other Rooms Outbuilding, Shed(s), Storage
Basement Partial, Unfinished, Sump Pump
Interior
Interior Features Eat-in Kitchen
Heating Forced Air, Gas
Cooling Central Air, Electric
Fireplaces Number 1
Fireplaces Type Decorative, Electric, Family Room, Free Standing, Living Room, Wood Burning Stove
Fireplace Yes
Appliance Range, Water Softener
Laundry Electric Dryer Hookup, In Basement
Exterior
Parking Features Attached, Concrete, Driveway, Electricity, Garage, Garage Door Opener
Garage Spaces 2.0
Garage Description 2.0
Water Access Desc Well
Roof Type Shingle
Porch Patio
Private Pool No
Building
Sewer Septic Tank
Water Well
Architectural Style Split Level
Level or Stories Three Or More, Multi/Split
Additional Building Outbuilding, Shed(s), Storage
Schools
School District Wadsworth Csd - 5207
Others
Tax ID 038-17D-20-019
Acceptable Financing Cash, Conventional, FHA, VA Loan
Listing Terms Cash, Conventional, FHA, VA Loan
Financing FHA
Special Listing Condition Estate
Read Less
Want to know what your home might be worth? Contact us for a FREE valuation!

Our team is ready to help you sell your home for the highest possible price ASAP
Bought with Amanda K Daily • Keller Williams Legacy Group Realty




