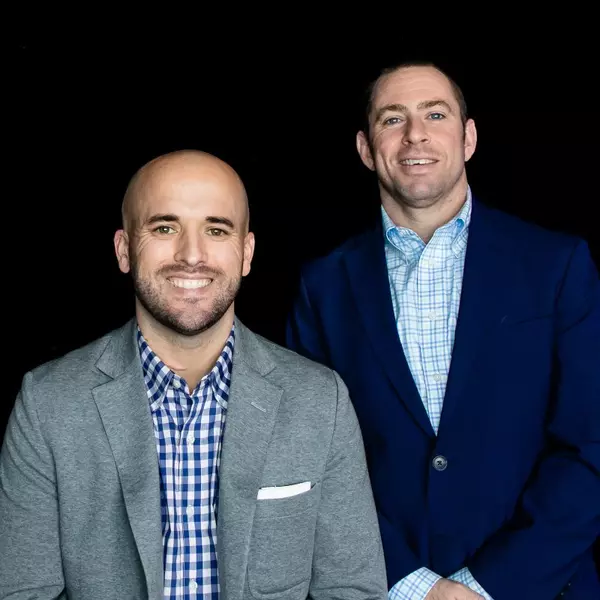$100,000
$98,000
2.0%For more information regarding the value of a property, please contact us for a free consultation.
2320 Sunset BLVD Steubenville, OH 43952
3 Beds
2 Baths
1,488 SqFt
Key Details
Sold Price $100,000
Property Type Single Family Home
Sub Type Single Family Residence
Listing Status Sold
Purchase Type For Sale
Square Footage 1,488 sqft
Price per Sqft $67
MLS Listing ID 5109632
Sold Date 05/23/25
Style Conventional
Bedrooms 3
Full Baths 2
Construction Status Updated/Remodeled
HOA Y/N No
Abv Grd Liv Area 1,216
Year Built 1923
Annual Tax Amount $941
Tax Year 2024
Lot Size 6,098 Sqft
Acres 0.14
Property Sub-Type Single Family Residence
Property Description
Adorable home on Sunset Blvd. Home has a driveway out front and access from the alley in back. Back yard has nice vinyl fencing and room to park 2 cars. Much updating has been done. Wall was opened up between kitchen and dining room making a nice flow on main floor. Large room was added to the back of home and was used as a large 3rd bedroom but if 2 bedrooms are all you need, this would make an awesome family room. When addition was put on, they also added a large walk-in closet and an additional bathroom. There are sliding doors in this room to a deck outside that faces the back yard. Please don't go on deck! Has some weak spots. Fireplace in living room is capped off. 200-amp breaker box in basement. Nice Rec room in basement with closet. Stove in kitchen can stay as well as the kitchen table and freezer in basement. Parking can be out front in driveway to detached garage OR parking in back off alley and then entrance to nice fenced in area for pets or kids. Entrance through fence to basement rec room.
Location
State OH
County Jefferson
Rooms
Basement Partially Finished, Walk-Up Access, Walk-Out Access
Main Level Bedrooms 3
Interior
Heating Forced Air, Gas
Cooling Central Air
Fireplaces Number 1
Fireplaces Type Decorative, Living Room
Fireplace Yes
Window Features Double Pane Windows
Appliance Range
Laundry In Basement
Exterior
Parking Features Alley Access, Driveway, Detached, Garage
Garage Spaces 1.0
Garage Description 1.0
Fence Vinyl
Water Access Desc Public
Roof Type Asphalt,Fiberglass
Porch Deck, Front Porch
Private Pool No
Building
Lot Description Back Yard
Foundation Block
Sewer Public Sewer
Water Public
Architectural Style Conventional
Level or Stories One
Construction Status Updated/Remodeled
Schools
School District Steubenville Csd - 4104
Others
Tax ID 07-08290-000
Financing Conventional
Read Less
Want to know what your home might be worth? Contact us for a FREE valuation!

Our team is ready to help you sell your home for the highest possible price ASAP
Bought with Shannon Irvin • Cedar One Realty




