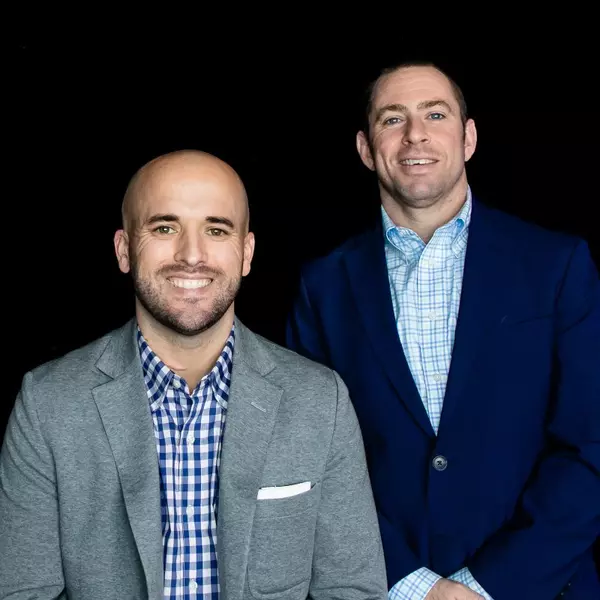$243,000
$242,000
0.4%For more information regarding the value of a property, please contact us for a free consultation.
545 State Route 58 Ashland, OH 44805
2 Beds
1 Bath
1,220 SqFt
Key Details
Sold Price $243,000
Property Type Single Family Home
Sub Type Single Family Residence
Listing Status Sold
Purchase Type For Sale
Square Footage 1,220 sqft
Price per Sqft $199
MLS Listing ID 5111413
Sold Date 05/12/25
Style Ranch
Bedrooms 2
Full Baths 1
HOA Y/N No
Abv Grd Liv Area 1,220
Year Built 1956
Annual Tax Amount $1,708
Tax Year 2024
Lot Size 3.500 Acres
Acres 3.5
Property Sub-Type Single Family Residence
Property Description
On 3.5 acres, this ranch home has modern updates and rustic charm. The main level features a remodeled laundry room and an updated bathroom. New flooring and fresh paint throughout the house impart a feeling of freshness and elegance. The large living room is multi-functional, perfect for setting up a dining area, or creating a cozy home office. One versatile space within the home is a mudroom with baseboard heating to ensure year-round comfort. The home has undergone electrical system updates, including new wiring, a main service upgrade and new lighting fixtures. The septic system has been entirely replaced. The 40x60 outbuilding is a standout feature, with concrete floors, 220 electric, ideal for storage, a workshop, or any hobbyist's dream. There is a 1-car detached garage features new siding as well as a separate storage shed. Most of the property is wooded, teeming with wildlife, offering a retreat for those seeking peace and contemporary living.
Location
State OH
County Ashland
Rooms
Other Rooms Outbuilding, Shed(s)
Basement Crawl Space, Partial, Concrete, Sump Pump
Main Level Bedrooms 2
Interior
Interior Features Ceiling Fan(s)
Heating Baseboard, Electric, Forced Air
Cooling Central Air, Electric
Fireplaces Type None
Fireplace No
Appliance Range, Refrigerator
Laundry Main Level
Exterior
Parking Features Driveway, Garage
Garage Spaces 1.0
Garage Description 1.0
View Y/N Yes
Water Access Desc Public
View Trees/Woods
Roof Type Composition
Private Pool No
Building
Lot Description Wooded
Story 1
Sewer Septic Tank
Water Public
Architectural Style Ranch
Level or Stories One
Additional Building Outbuilding, Shed(s)
Schools
School District Black River Lsd - 5201
Others
Tax ID J29-001-0-0008-00
Acceptable Financing Cash, Conventional, FHA, USDA Loan, VA Loan
Listing Terms Cash, Conventional, FHA, USDA Loan, VA Loan
Financing Conventional
Read Less
Want to know what your home might be worth? Contact us for a FREE valuation!

Our team is ready to help you sell your home for the highest possible price ASAP
Bought with Rachel Boudler • Coldwell Banker Ward RE




