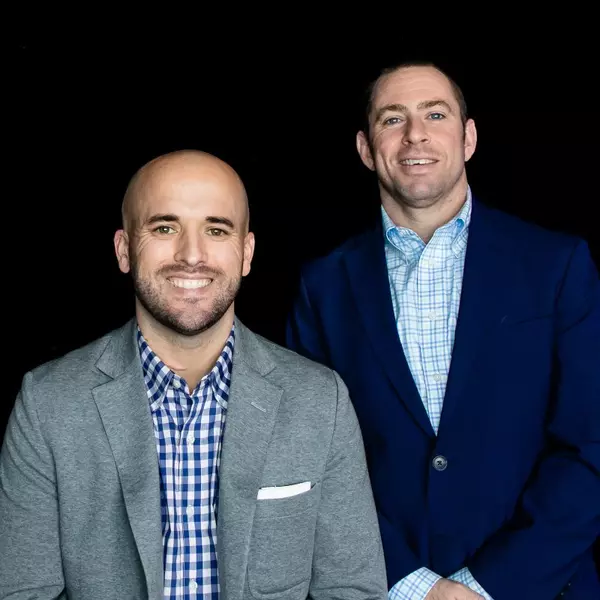$55,000
$65,000
15.4%For more information regarding the value of a property, please contact us for a free consultation.
8701 Mayfield RD Chesterland, OH 44026
2 Beds
2 Baths
435 Sqft Lot
Key Details
Sold Price $55,000
Property Type Single Family Home
Sub Type Single Family Residence
Listing Status Sold
Purchase Type For Sale
MLS Listing ID 5111619
Sold Date 05/02/25
Style Manufactured Home,Mobile Home
Bedrooms 2
Full Baths 2
Construction Status Fixer
HOA Y/N No
Land Lease Amount 455.0
Year Built 1986
Annual Tax Amount $30
Tax Year 2024
Lot Size 435 Sqft
Acres 0.01
Property Sub-Type Single Family Residence
Property Description
Charming Fixer-Upper in Desirable Maywood 55+ Community! Opportunity knocks! This 2-bedroom mobile home is nestled in the highly sought-after Maywood 55+ Community, offering a fantastic chance to make it your own. Featuring an open-concept
layout, this home provides a spacious feel with endless potential. A unique highlight is the converted sunroom, formerly a garage, now enclosed with a glass sliding door- perfect for additional living space, a hobby room, or extra storage. The home also includes an accessibility ramp in the back for easy access. While some updates and TLC are needed, this property is full of possibilities. Whether you're looking for a personal retreat or an investment opportunity, this home is priced to sell and ready for its next chapter. All information is believed to be accurate but not guaranteed. Don't miss out on this chance to customize a home in one of the area's mot desirable 55+ communities!
Location
State OH
County Geauga
Rooms
Other Rooms Shed(s)
Basement None
Main Level Bedrooms 2
Interior
Interior Features Built-in Features, Ceiling Fan(s), Walk-In Closet(s)
Heating Gas
Cooling Ceiling Fan(s)
Fireplace No
Appliance Microwave, Range, Refrigerator
Laundry Inside, Laundry Room, In Unit
Exterior
Parking Features No Garage
Fence None
Pool None
View Y/N Yes
Water Access Desc Shared Well
View Pond
Roof Type Metal
Accessibility Accessible Stairway, Customized Wheelchair Accessible, Accessible Entrance
Porch Rear Porch, Covered, Enclosed, Patio, Porch
Private Pool No
Building
Lot Description Pond on Lot, Few Trees
Sewer Public Sewer
Water Shared Well
Architectural Style Manufactured Home, Mobile Home
Level or Stories One and One Half, One
Additional Building Shed(s)
Construction Status Fixer
Schools
School District West Geauga Lsd - 2807
Others
Senior Community Yes
Tax ID 11257500
Acceptable Financing Cash, Conventional
Listing Terms Cash, Conventional
Financing Cash
Special Listing Condition Standard
Read Less
Want to know what your home might be worth? Contact us for a FREE valuation!

Our team is ready to help you sell your home for the highest possible price ASAP
Bought with Erin Lennon • McDowell Homes Real Estate Services




