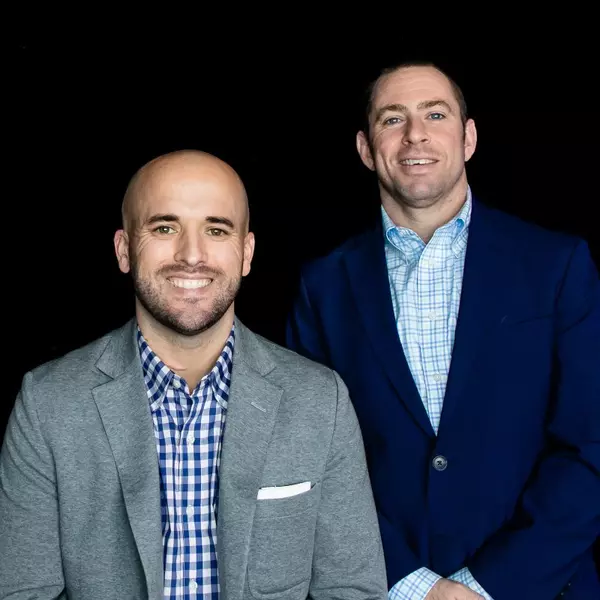$308,000
$297,000
3.7%For more information regarding the value of a property, please contact us for a free consultation.
10045 S Bexley CIR Strongsville, OH 44136
4 Beds
2 Baths
1,844 SqFt
Key Details
Sold Price $308,000
Property Type Single Family Home
Sub Type Single Family Residence
Listing Status Sold
Purchase Type For Sale
Square Footage 1,844 sqft
Price per Sqft $167
Subdivision Huntington Park Estates 01
MLS Listing ID 5113572
Sold Date 05/07/25
Style Split Level
Bedrooms 4
Full Baths 1
Half Baths 1
HOA Fees $35/ann
HOA Y/N Yes
Abv Grd Liv Area 1,844
Year Built 1985
Annual Tax Amount $4,704
Tax Year 2024
Lot Size 10,497 Sqft
Acres 0.241
Property Sub-Type Single Family Residence
Property Description
Don't delay, move quickly and live in this sought-after, well-established community: Huntington Park.
What a wonderful way to enjoy this summer nestled in your new home located on a cul-de-sac. This home features over 1,800 square feet of living area, with three bedrooms upstairs and one on the lower level as you come in from the garage, perfect for a home office or children's play area. Family room, half bathroom, and laundry room round out the lower level. The main level features living room, dining room, and eat-in-kitchen with a door to your backyard deck great for summertime BBQ?s. The master bedroom has spacious double closets (his/hers). Washer and dryer are included, and all kitchen appliances stay.
The basement is a clean palate for your dreams, with space for an exercise room, storage area, and/or plans for a full build-out down the road.
The roof was a complete tear off in 2020; approximately 5 years ago seven of the first-floor windows were replaced and the siding was painted. One year home warranty.
Huntington Park has so many enjoyable features: a pool and pavilion with large grills, basketball and tennis courts, and a fishing pond with sidewalks throughout.
Only minutes away from Southpark Mall and Cleveland Metroparks Mill Stream Run Reservation, with easy access to both I-71 and the Ohio Turnpike.
Location
State OH
County Cuyahoga
Community Playground, Pool, Sidewalks
Rooms
Basement Partial, Unfinished
Interior
Interior Features Ceiling Fan(s), Entrance Foyer, Eat-in Kitchen, His and Hers Closets, Laminate Counters, Multiple Closets
Heating Forced Air, Gas
Cooling Central Air
Fireplaces Number 1
Fireplaces Type Wood Burning
Fireplace Yes
Window Features Drapes,Insulated Windows,Screens,Window Treatments
Appliance Dryer, Dishwasher, Range, Refrigerator, Washer
Laundry Washer Hookup, Electric Dryer Hookup, Laundry Room
Exterior
Parking Features Attached, Concrete, Driveway, Garage Faces Front, Garage, Garage Door Opener
Garage Spaces 2.0
Garage Description 2.0
Pool Community
Community Features Playground, Pool, Sidewalks
Water Access Desc Public
Roof Type Asphalt,Fiberglass
Porch Deck, Patio
Private Pool No
Building
Lot Description < 1/2 Acre, Cul-De-Sac, Front Yard
Story 2
Foundation Block
Sewer Public Sewer
Water Public
Architectural Style Split Level
Level or Stories Two, Multi/Split
Schools
School District Strongsville Csd - 1830
Others
HOA Name M2Management
HOA Fee Include Pool(s)
Tax ID 395-26-023
Security Features Smoke Detector(s)
Acceptable Financing Cash, Conventional, FHA
Listing Terms Cash, Conventional, FHA
Financing Conventional
Read Less
Want to know what your home might be worth? Contact us for a FREE valuation!

Our team is ready to help you sell your home for the highest possible price ASAP
Bought with Paul R Rossman Jr • Russell Real Estate Services




