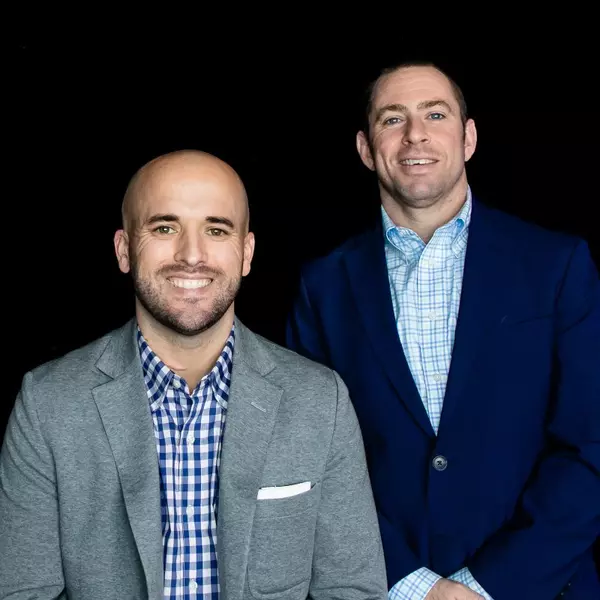$215,000
$214,900
For more information regarding the value of a property, please contact us for a free consultation.
896 Bristol DR Lakemore, OH 44312
2 Beds
2 Baths
1,273 SqFt
Key Details
Sold Price $215,000
Property Type Condo
Sub Type Condominium
Listing Status Sold
Purchase Type For Sale
Square Footage 1,273 sqft
Price per Sqft $168
Subdivision Brittany Commons Condo
MLS Listing ID 5103893
Sold Date 04/16/25
Style Contemporary,Conventional,Ranch
Bedrooms 2
Full Baths 2
HOA Fees $220/mo
HOA Y/N Yes
Abv Grd Liv Area 1,273
Year Built 2009
Annual Tax Amount $3,298
Tax Year 2024
Lot Size 1,271 Sqft
Acres 0.0292
Property Sub-Type Condominium
Property Description
Welcome to this charming 2-bedroom ranch condo located in Lakemore's desirable Brittany Commons development. Enjoy the convenience of year-round exterior care and maintenance, allowing you to live with ease and peace of mind. Situated in a quiet section of the HOA and near to the covered mailbox area, this home offers both a cozy covered front porch and a rear patio, complete with an electric or crank awning for your comfort. Inside, the home is ready to move in and offers a spacious open floor plan. The vaulted great room with a gas fireplace flows seamlessly into the dining and kitchen areas, creating a welcoming space perfect for everyday living and entertaining. The dining area includes a sliding glass door to the rear patio allowing plenty of light in and making the space bright and cheerful. A conveniently located mud and laundry room provides access to both the garage and the kitchen, making it easy to carry in groceries and stay organized. The master suite features a generously sized bedroom with ample natural light, along with an ensuite bath and a large walk-in closet. The second bedroom is also spacious and includes a well-sized closet. The second full bath is conveniently located near the second bedroom and living areas, adding to the home's functional layout. Experience the ease of first-floor ranch living with all the exterior maintenance taken care of for you in this wonderful development. Don't miss your opportunity to call this low-maintenance, move-in-ready condo your new home!
Location
State OH
County Summit
Direction North
Rooms
Basement None
Main Level Bedrooms 2
Interior
Interior Features Built-in Features, Ceiling Fan(s), Chandelier, Entrance Foyer, Eat-in Kitchen, High Ceilings, High Speed Internet, Laminate Counters, Primary Downstairs, Open Floorplan, Other, Vaulted Ceiling(s), Walk-In Closet(s)
Heating Forced Air, Fireplace(s), Gas
Cooling Central Air, Ceiling Fan(s)
Fireplaces Number 1
Fireplaces Type Family Room, Great Room, Living Room, Gas
Fireplace Yes
Window Features Blinds,Double Pane Windows,Screens,Window Treatments
Appliance Dryer, Dishwasher, Disposal, Microwave, Range, Refrigerator, Water Softener, Washer
Laundry Main Level, Laundry Room
Exterior
Exterior Feature Awning(s)
Parking Features Additional Parking, Attached, Concrete, Direct Access, Driveway, Garage Faces Front, Garage, Inside Entrance, Kitchen Level
Garage Spaces 2.0
Garage Description 2.0
Fence None
Water Access Desc Public
Roof Type Asphalt,Fiberglass
Accessibility Accessible Bedroom, Accessible Common Area, Accessible Central Living Area, Accessible Approach with Ramp, Accessible Entrance
Porch Awning(s), Covered, Front Porch, Patio, Porch
Private Pool No
Building
Faces North
Story 1
Foundation Slab
Sewer Public Sewer
Water Public
Architectural Style Contemporary, Conventional, Ranch
Level or Stories One
Schools
School District Springfield Lsd Summit- 7713
Others
HOA Name BRITTANY COMMONS CONDOMINIUM
HOA Fee Include Association Management,Maintenance Structure,Reserve Fund,Snow Removal,Trash
Tax ID 5402783
Acceptable Financing Cash, Conventional, FHA, VA Loan
Listing Terms Cash, Conventional, FHA, VA Loan
Financing Cash
Read Less
Want to know what your home might be worth? Contact us for a FREE valuation!

Our team is ready to help you sell your home for the highest possible price ASAP
Bought with Debbie L Ferrante • RE/MAX Edge Realty




