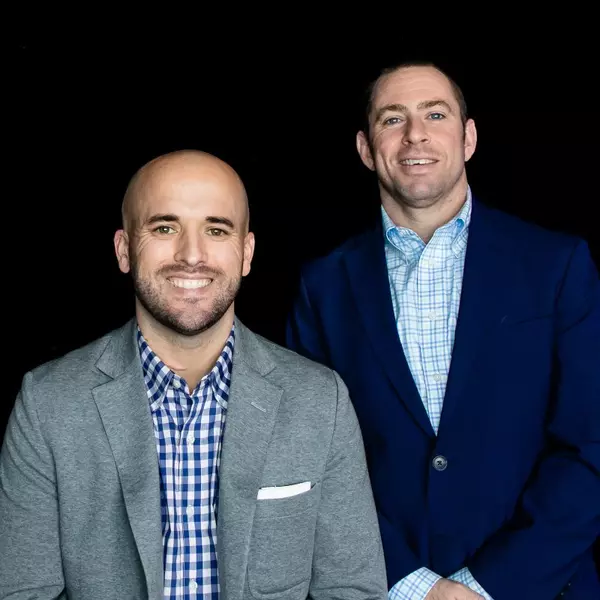$430,000
$469,000
8.3%For more information regarding the value of a property, please contact us for a free consultation.
9237 Tallmadge RD Diamond, OH 44412
4 Beds
2 Baths
2,044 SqFt
Key Details
Sold Price $430,000
Property Type Single Family Home
Sub Type Single Family Residence
Listing Status Sold
Purchase Type For Sale
Square Footage 2,044 sqft
Price per Sqft $210
Subdivision East Forty Estate
MLS Listing ID 5101917
Sold Date 04/11/25
Style Split Level
Bedrooms 4
Full Baths 2
Construction Status Updated/Remodeled
HOA Y/N No
Abv Grd Liv Area 2,044
Year Built 1973
Annual Tax Amount $1,702
Tax Year 2023
Lot Size 8.020 Acres
Acres 8.02
Property Sub-Type Single Family Residence
Location
State OH
County Portage
Community Common Grounds/Area, Fishing, Lake, Medical Service, Playground, Park, Restaurant, Street Lights
Rooms
Other Rooms Kennel/Dog Run, Garage(s), Outbuilding, Outdoor Kitchen, Pole Barn, Poultry Coop, RV/Boat Storage, Storage
Basement Partial, Concrete, Unfinished
Main Level Bedrooms 1
Interior
Interior Features Breakfast Bar, Bookcases, Ceiling Fan(s), Double Vanity, Eat-in Kitchen, Granite Counters, Kitchen Island, Open Floorplan
Heating Baseboard, Electric
Cooling Central Air, Electric
Fireplaces Number 1
Fireplaces Type Dining Room, Family Room, Wood Burning
Fireplace Yes
Window Features Double Pane Windows
Laundry Electric Dryer Hookup, Inside, In Basement, Lower Level
Exterior
Exterior Feature Fire Pit, Garden, Kennel, Private Yard, Storage
Parking Features Additional Parking, Driveway, Garage, Gravel, Other, Oversized
Garage Spaces 2.0
Garage Description 2.0
Fence Partial Cross
Pool None
Community Features Common Grounds/Area, Fishing, Lake, Medical Service, Playground, Park, Restaurant, Street Lights
View Y/N Yes
Water Access Desc Well
View Trees/Woods
Roof Type Asphalt
Porch Covered, Front Porch, Patio
Private Pool No
Building
Lot Description Back Yard, Cleared, Front Yard, Garden, Irregular Lot, Pasture, Stream/Creek, Secluded, Spring, Wooded
Story 3
Foundation Block
Sewer Septic Tank
Water Well
Architectural Style Split Level
Level or Stories Three Or More, Multi/Split
Additional Building Kennel/Dog Run, Garage(s), Outbuilding, Outdoor Kitchen, Pole Barn, Poultry Coop, RV/Boat Storage, Storage
Construction Status Updated/Remodeled
Schools
School District Southeast Lsd Portage- 6708
Others
HOA Fee Include None
Tax ID 26-102-00-00-002-000
Acceptable Financing Cash, Conventional, FHA, USDA Loan, VA Loan
Listing Terms Cash, Conventional, FHA, USDA Loan, VA Loan
Financing Conventional
Read Less
Want to know what your home might be worth? Contact us for a FREE valuation!

Our team is ready to help you sell your home for the highest possible price ASAP
Bought with Brianne Remenaric • Berkshire Hathaway HomeServices Simon & Salhany Realty
