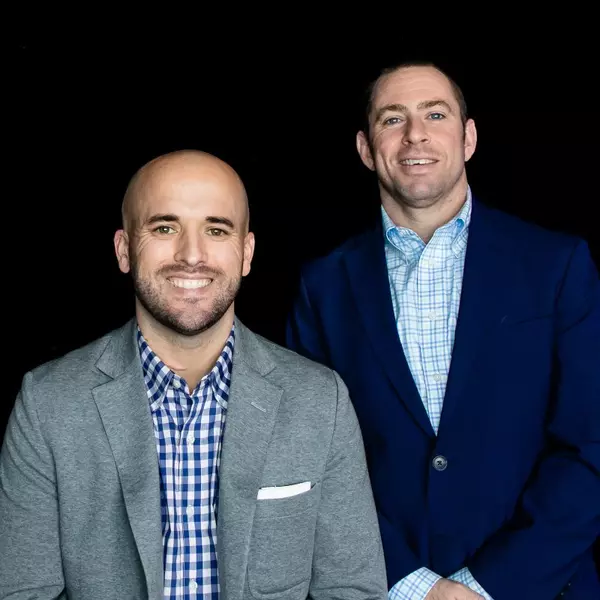$299,900
$299,900
For more information regarding the value of a property, please contact us for a free consultation.
13001 Beeson ST NE Alliance, OH 44601
3 Beds
2 Baths
2,136 SqFt
Key Details
Sold Price $299,900
Property Type Single Family Home
Sub Type Single Family Residence
Listing Status Sold
Purchase Type For Sale
Square Footage 2,136 sqft
Price per Sqft $140
MLS Listing ID 5103721
Sold Date 04/03/25
Style Ranch
Bedrooms 3
Full Baths 2
Construction Status Updated/Remodeled
HOA Y/N No
Abv Grd Liv Area 1,608
Year Built 1957
Annual Tax Amount $1,755
Tax Year 2024
Lot Size 1.220 Acres
Acres 1.22
Property Sub-Type Single Family Residence
Property Description
Outstanding all brick ranch on 1.22 acres in Marlington Schools! Thoughtful updates include a new septic system, windows, gutters, furnace, A/C, hot water tank, well pump, and holding tank. A brand new front door opens to a desirable open layout, where the living room features a cozy fireplace, a big picture window, and new vinyl plank flooring that continues into the eat in kitchen. You'll love the beveled countertops, tile backsplash, and Smart Samsung appliances!
The primary suite offers privacy and includes a remodeled en suite with a step-in shower. Two bedrooms are located together on one side of the home, while the third bedroom is near the spacious laundry room. A beautifully updated main bath with brand new fixtures completes the layout.
The finished basement adds even more living space with new carpet and an open joist ceiling, perfect for recreation or entertaining. A tandem garage now features two new doors, adding convenience and curb appeal. Don't miss this move in ready home!
Location
State OH
County Stark
Rooms
Basement Full, Partially Finished, Storage Space
Main Level Bedrooms 3
Interior
Interior Features Breakfast Bar, Eat-in Kitchen, Recessed Lighting
Heating Forced Air, Gas
Cooling Central Air
Fireplaces Number 1
Fireplace Yes
Laundry Main Level
Exterior
Parking Features Attached, Driveway, Garage
Garage Spaces 2.0
Garage Description 2.0
Fence Privacy, Wood
Water Access Desc Well
Roof Type Metal
Porch Front Porch, Patio
Private Pool No
Building
Sewer Septic Tank
Water Well
Architectural Style Ranch
Level or Stories One
Construction Status Updated/Remodeled
Schools
School District Marlington Lsd - 7608
Others
Tax ID 02800668
Financing Conventional
Special Listing Condition Standard
Read Less
Want to know what your home might be worth? Contact us for a FREE valuation!

Our team is ready to help you sell your home for the highest possible price ASAP
Bought with Sadie Scofield • Keller Williams Legacy Group Realty




