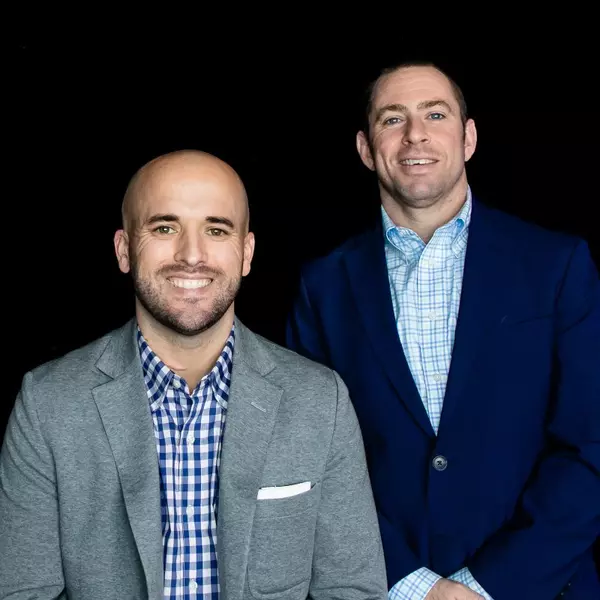$170,427
$159,427
6.9%For more information regarding the value of a property, please contact us for a free consultation.
436 Barwell ST Akron, OH 44303
3 Beds
2 Baths
1,165 SqFt
Key Details
Sold Price $170,427
Property Type Single Family Home
Sub Type Single Family Residence
Listing Status Sold
Purchase Type For Sale
Square Footage 1,165 sqft
Price per Sqft $146
Subdivision Valley View
MLS Listing ID 5100634
Sold Date 03/24/25
Style Cape Cod
Bedrooms 3
Full Baths 2
HOA Y/N No
Abv Grd Liv Area 1,165
Year Built 1956
Annual Tax Amount $2,658
Tax Year 2024
Lot Size 5,998 Sqft
Acres 0.1377
Property Sub-Type Single Family Residence
Property Description
Nestled on a peaceful dead-end street in West Akron / Highland Square , this delightful 3-bedroom, 2-bathroom home offers both tranquility and convenience. The first floor boasts laminate flooring, creating a seamless and inviting living space, while cozy carpeting enhances the comfort of the bedrooms.
The spacious master suite is complemented by an additional full bathroom on the second floor for added functionality. Recent upgrades include brand-new windows on the first floor (2022) and smart Kasa-brand light switches in key areas, including the kitchen, living room, entryways, and primary bedroom ceiling fan/light.
The basement was professionally waterproofed in 2023, offering the potential to transform it into extra living space to suit your needs. For added peace of mind, the seller is including a one-year Cinch home warranty for the buyer.
Enjoy the best of Highland Square with nearby parks, shopping, and a diverse selection of restaurants, all while savoring the peaceful ambiance of this charming home. Don't miss this opportunity? Schedule your showing today!
Location
State OH
County Summit
Rooms
Basement Full
Main Level Bedrooms 2
Interior
Heating Forced Air, Gas
Cooling Central Air
Fireplace No
Appliance Dishwasher
Laundry In Basement
Exterior
Parking Features Concrete, Driveway, No Garage
Fence Partial
Water Access Desc Public
Roof Type Asphalt,Fiberglass
Private Pool No
Building
Story 2
Foundation Block
Sewer Public Sewer
Water Public
Architectural Style Cape Cod
Level or Stories One and One Half, Two
Schools
School District Akron Csd - 7701
Others
Tax ID 6750037
Acceptable Financing Cash, Conventional, FHA, VA Loan
Listing Terms Cash, Conventional, FHA, VA Loan
Financing Conventional
Read Less
Want to know what your home might be worth? Contact us for a FREE valuation!

Our team is ready to help you sell your home for the highest possible price ASAP
Bought with Kelsey M Wozniak • EXP Realty, LLC.




