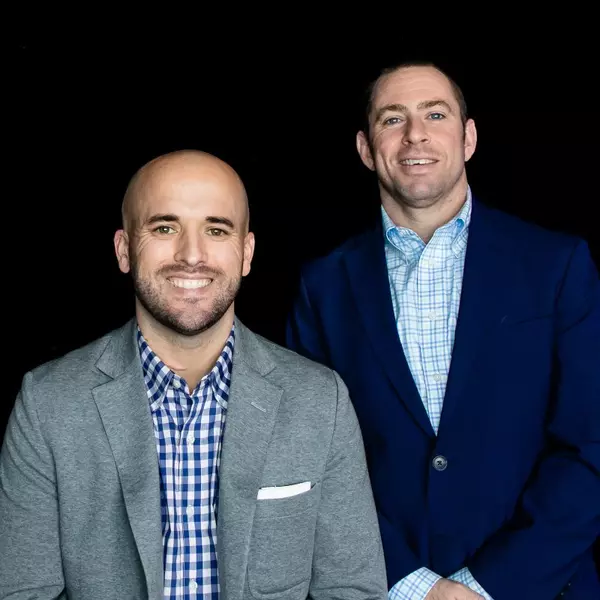$177,000
$177,000
For more information regarding the value of a property, please contact us for a free consultation.
5756 Sarah AVE NW Warren, OH 44483
3 Beds
2 Baths
1,236 SqFt
Key Details
Sold Price $177,000
Property Type Single Family Home
Sub Type Single Family Residence
Listing Status Sold
Purchase Type For Sale
Square Footage 1,236 sqft
Price per Sqft $143
Subdivision Durst
MLS Listing ID 5092960
Sold Date 02/26/25
Style Ranch
Bedrooms 3
Full Baths 2
HOA Y/N No
Abv Grd Liv Area 1,236
Year Built 1958
Annual Tax Amount $1,803
Tax Year 2023
Lot Size 0.336 Acres
Acres 0.3356
Property Sub-Type Single Family Residence
Property Description
New Year, New You, NEW Home. Don't hesitate to make this gorgeous Champion ranch your choice as you revel in its first floor living plus an extra bath in a partially finished basement of practical living space paired with a four-bedroom layout to include a lower bonus room. Boasting curb appeal in spades, this instant charmer pulls no punches as its striking exterior includes a bold accent wall with manicured flower beds below, all offsetting the formal entry way. A cement driveway continues into a wrapping pathway leading to the relaxation ready backyard and its elevated wood deck work. Inside, the welcoming living room showcases its plush carpets, basking in the warm natural light provided by a trio of picture windows. Sculpted crown work runs overhead as you make your way into the nearby kitchen. Inviting, eat-in dining space looks on towards the bevy of wood cabinetry and opposing countertop space. Tiled flooring runs underfoot in the high traffic area. Opposite the living room, the three first floor bedrooms branch away from the short hall with gracious footprints and hard wood flooring. The full bath joins them with bright colors and accenting tile. The first floor spare bedroom is plumbed and conveniently set up with a washer and dryer option as well as full hookups in the basement. Down below, a finished family room displays a brass fireplace with a half bath and guest bedroom waiting around the corner. This large yard is also quite a bonus open and inviting.
Location
State OH
County Trumbull
Rooms
Basement Full, Partially Finished
Main Level Bedrooms 3
Interior
Heating Forced Air
Cooling Central Air
Fireplaces Number 1
Fireplaces Type Bedroom
Fireplace Yes
Exterior
Parking Features Garage
Garage Spaces 2.0
Garage Description 2.0
Water Access Desc Public
Roof Type Asphalt,Fiberglass
Porch Deck
Private Pool No
Building
Sewer Public Sewer
Water Public
Architectural Style Ranch
Level or Stories One
Schools
School District Champion Lsd - 7804
Others
Tax ID 46-323700
Financing Cash
Special Listing Condition Probate Listing
Read Less
Want to know what your home might be worth? Contact us for a FREE valuation!

Our team is ready to help you sell your home for the highest possible price ASAP
Bought with Gerry W Brown • Coldwell Banker EvenBay Real Estate LLC




