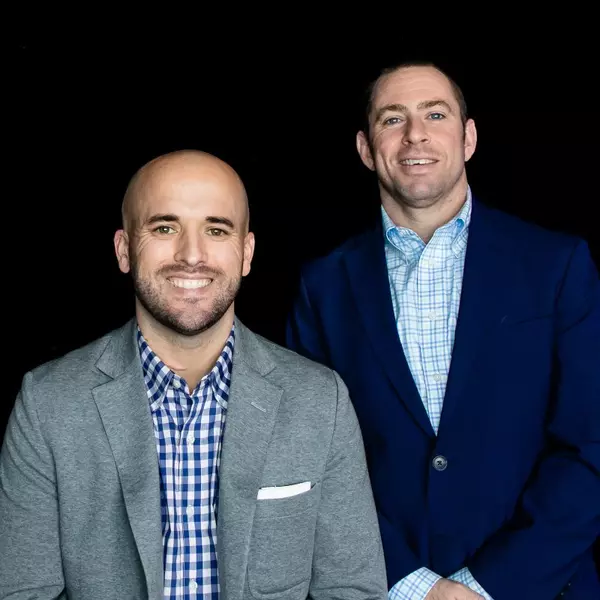$850,000
$989,500
14.1%For more information regarding the value of a property, please contact us for a free consultation.
15093 Lower Fredericktown Amity RD Fredericktown, OH 43019
3 Beds
4 Baths
2,970 SqFt
Key Details
Sold Price $850,000
Property Type Single Family Home
Sub Type Single Family Residence
Listing Status Sold
Purchase Type For Sale
Square Footage 2,970 sqft
Price per Sqft $286
MLS Listing ID 5064093
Sold Date 12/19/24
Style Ranch
Bedrooms 3
Full Baths 3
Half Baths 1
Construction Status Updated/Remodeled
HOA Y/N No
Abv Grd Liv Area 2,970
Year Built 2014
Annual Tax Amount $6,799
Tax Year 2023
Lot Size 40.600 Acres
Acres 40.6
Property Sub-Type Single Family Residence
Property Description
Check out this remarkable country property! Sprawling ranch style home built in 2014 is in immaculate condition. Sits on 40 acres including wooded & tillable acreage, spring fed stocked pond, 48 x 100 Morton Barn. The views from the home are absolutely stunning! Extremely well-built home features exterior whole house wood burner (propane heat as well), workshop in attached 4+ car garage. Gorgeous custom-built Birch kitchen, walk-in pantry, solid interior doors & trim throughout. Main bedroom suite includes custom walk-in shower, whirlpool bath, and his/her marble vanities w cherry finish. The property also features a 300 yard shooting range, garden area w fruit trees, whole house generator, & separate outbuilding No trespassing! Agent must be present for all showings/walking of property.
Location
State OH
County Knox
Rooms
Other Rooms Outbuilding
Basement Full, Concrete
Main Level Bedrooms 3
Interior
Interior Features Breakfast Bar, Bookcases
Heating Fireplace(s)
Cooling Central Air
Fireplaces Number 1
Fireplaces Type EPA Certified Wood Stove, Wood Burning
Fireplace Yes
Window Features Blinds,Double Pane Windows
Appliance Cooktop, Dryer, Dishwasher, Range, Refrigerator, Washer
Laundry Electric Dryer Hookup, In Bathroom, Main Level
Exterior
Exterior Feature Fire Pit, Garden, Kennel, Private Entrance, Private Yard
Parking Features Additional Parking, Attached, Driveway, Garage Faces Front, Garage, Garage Door Opener, Gravel, Heated Garage, Workshop in Garage
Garage Spaces 4.0
Garage Description 4.0
View Y/N Yes
Water Access Desc Spring,Well
View Rural
Roof Type Metal
Accessibility Accessible Full Bath, Accessible Bedroom, Accessible Common Area, Accessible Closets, Common Area, Standby Generator, Accessible Kitchen, Accessible Central Living Area, Reinforced Floors, Visitor Bathroom, Accessible Doors, Accessible Hallway(s)
Private Pool No
Building
Lot Description Irregular Lot, Private, Pond on Lot, Stream/Creek, Secluded, Spring, Sloped Up, Views, Wooded
Foundation Block
Sewer Septic Tank
Water Spring, Well
Architectural Style Ranch
Level or Stories One
Additional Building Outbuilding
Construction Status Updated/Remodeled
Schools
School District Fredericktown Lsd - 4204
Others
Tax ID 53-00252.005
Acceptable Financing Cash, Conventional, USDA Loan, VA Loan
Listing Terms Cash, Conventional, USDA Loan, VA Loan
Financing Conventional
Read Less
Want to know what your home might be worth? Contact us for a FREE valuation!

Our team is ready to help you sell your home for the highest possible price ASAP
Bought with Stephanie Starkey • RE/MAX Showcase




