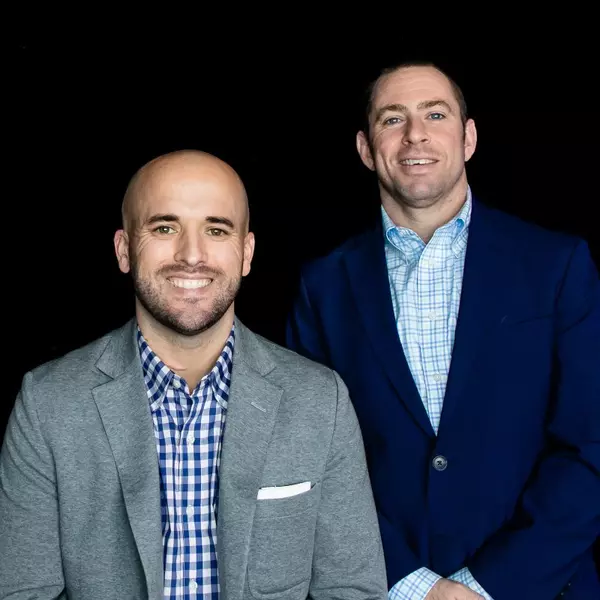$365,000
$365,000
For more information regarding the value of a property, please contact us for a free consultation.
3055 Lake RD Silver Lake, OH 44224
3 Beds
3 Baths
2,439 SqFt
Key Details
Sold Price $365,000
Property Type Single Family Home
Sub Type Single Family Residence
Listing Status Sold
Purchase Type For Sale
Square Footage 2,439 sqft
Price per Sqft $149
Subdivision Silver Lake Highlands
MLS Listing ID 5062133
Sold Date 10/01/24
Style Cape Cod
Bedrooms 3
Full Baths 3
HOA Y/N No
Abv Grd Liv Area 2,010
Year Built 1953
Annual Tax Amount $4,963
Tax Year 2023
Lot Size 0.384 Acres
Acres 0.3841
Property Sub-Type Single Family Residence
Property Description
A Cape Cod-style home with modern updates exudes charm and elegance. This home has been thoughtfully updated to blend its traditional character with modern amenities. The living room is cozy, inviting, offers crown molding and a wood burning fireplace to enjoy this Fall and Winter. The formal dining room is currently being used as an office and was formerly a bedroom - use it for whatever fits your needs. The heart of the home is a large eat-in kitchen, which combines functionality with style, solid surface counter tops and ample cabinetry make this kitchen both practical and beautiful. The eating area is spacious and the flow to the family room is perfect for entertaining or relaxing. There is even a pass through window from the kitchen to the vaulted family room, which is bright with an abundance of natural light with three windows and sliders to the deck . A first floor bedroom is a bonus and full bath complete the first floor. The second level features 2 more spacious bedrooms, full bath with double vanity, a bonus/knook area - perfect for a reading space or office. There is ample closet/storage space in this home including a cedar closet. The recreation room features a second woodburning fireplace, another bonus room perfect for an exercise room, craft room or office (currently being used as a bedroom). Another full bath is so convenient and don't overlook the workshop. This outdoor space offers a serene spot for relaxation or hosting summer barbecues, overlooking a well-maintained backyard. Side load 2.5 car heated garage is a plus and there's a 14 x 10 shed if you need more storage. Recent updates: Whole-house Backup Kohler Generator with auto transfer switch w/10 year warranty, Blown -in insulation throughout the home , Exterior and interior painted - 2024; Hot water Tank, 200 AMP Service Upgrade - 2023, Living Room Pella picture window and all 3 toilets - 2022; Roof - 2021
Location
State OH
County Summit
Rooms
Basement Partially Finished
Main Level Bedrooms 1
Interior
Interior Features Cedar Closet(s), Ceiling Fan(s), Crown Molding, Double Vanity, Entrance Foyer, Eat-in Kitchen
Heating Forced Air, Fireplace(s), Gas
Cooling Central Air, Ceiling Fan(s)
Fireplaces Number 2
Fireplaces Type Living Room, Recreation Room, Wood Burning
Fireplace Yes
Appliance Dryer, Dishwasher, Disposal, Microwave, Range, Refrigerator, Water Softener, Washer
Laundry In Basement
Exterior
Parking Features Attached, Driveway, Garage, Garage Door Opener, Heated Garage, Garage Faces Side, Water Available
Garage Spaces 2.0
Garage Description 2.0
Water Access Desc Public
Roof Type Asphalt
Porch Deck
Private Pool No
Building
Sewer Public Sewer
Water Public
Architectural Style Cape Cod
Level or Stories One and One Half
Schools
School District Cuyahoga Falls Csd - 7705
Others
Tax ID 5700769
Security Features Smoke Detector(s)
Financing Conventional
Read Less
Want to know what your home might be worth? Contact us for a FREE valuation!

Our team is ready to help you sell your home for the highest possible price ASAP
Bought with Rebecca Alvarez • Berkshire Hathaway HomeServices Stouffer Realty




