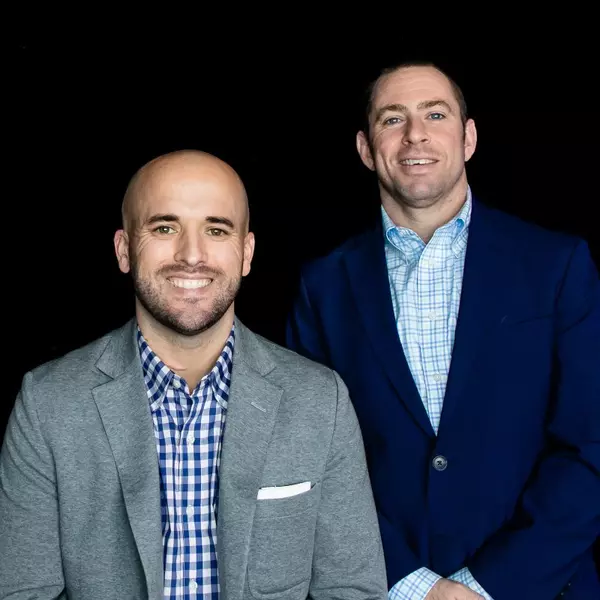$275,000
$264,900
3.8%For more information regarding the value of a property, please contact us for a free consultation.
6197 Bryson DR Mentor, OH 44060
3 Beds
2 Baths
1,307 SqFt
Key Details
Sold Price $275,000
Property Type Single Family Home
Sub Type Single Family Residence
Listing Status Sold
Purchase Type For Sale
Square Footage 1,307 sqft
Price per Sqft $210
Subdivision Mentor Garden Fwy Estate Sub 1
MLS Listing ID 5019952
Sold Date 04/01/24
Style Ranch
Bedrooms 3
Full Baths 2
HOA Y/N No
Abv Grd Liv Area 1,307
Year Built 1961
Annual Tax Amount $3,369
Tax Year 2023
Lot Size 0.498 Acres
Acres 0.4982
Property Sub-Type Single Family Residence
Property Description
Don't miss this already updated, beautiful brick ranch Mentor home. Recently updated, this home features a wonderfully sized backyard and the updates you want but don't want to do. With 3 bedrooms and 2 full baths, this home may be what you've been waiting for! Only a few minutes from freeways and shopping, it has great curb appeal with a front and back patio, cute white vinyl front fence and a fully fenced backyard. Upon entry you will find an open concept that welcomes you and boasts an impressive wood-burning fireplace, luxury vinyl flooring, view into the kitchen and a flex space that could be your dining space or could be converted to a sitting area or office space. The kitchen has no shortage of cabinets, which includes a pantry, granite countertops, stainless steel appliances and an oversized breakfast counter. The subway tile backsplash and recessed lighting is a highlight in the galley kitchen. Off the kitchen, with access to the backyard and garage, there is an open space that could also be an eating area or possibly a proper mud/laundry room. With access to the laundry and storage, it would be the perfect location to make coming home with groceries or to fold laundry. Don't miss two sliding glass doors that provide access to the covered concrete patio and 2022 pool with deck. With three nicely sized bedrooms, the primary bedroom is a nice surprise having an en-suite with an updated bathroom. The backyard also features a storage barn and the two car garage allows for extra storage. The oversized driveway allows for additional parking for extra cars or camper. Newer roof, furnace & central air and so much more, don't miss your opportunity for this home and easy ranch living!
Location
State OH
County Lake
Rooms
Other Rooms Shed(s)
Main Level Bedrooms 3
Interior
Interior Features Breakfast Bar, Ceiling Fan(s), Eat-in Kitchen, Granite Counters, Open Floorplan, Recessed Lighting
Heating Forced Air, Fireplace(s), Gas
Cooling Ceiling Fan(s), Whole House Fan
Fireplaces Number 1
Fireplaces Type Wood Burning
Fireplace Yes
Window Features Blinds
Appliance Dishwasher, Disposal, Microwave, Range, Refrigerator
Laundry Laundry Closet, Main Level
Exterior
Parking Features Asphalt, Attached, Garage Faces Front, Garage, Garage Door Opener, Parking Pad
Garage Spaces 2.0
Garage Description 2.0
Fence Chain Link
Pool Above Ground
Water Access Desc Public
View Neighborhood
Roof Type Asphalt,Fiberglass
Porch Covered, Deck, Front Porch, Patio
Private Pool Yes
Building
Lot Description City Lot, Flat, Level
Entry Level One
Foundation Slab
Sewer Public Sewer
Water Public
Architectural Style Ranch
Level or Stories One
Additional Building Shed(s)
Schools
School District Mentor Evsd - 4304
Others
Tax ID 16-C-083-G-00-045-0
Acceptable Financing Cash, Conventional, FHA, VA Loan
Listing Terms Cash, Conventional, FHA, VA Loan
Financing Cash
Read Less
Want to know what your home might be worth? Contact us for a FREE valuation!

Our team is ready to help you sell your home for the highest possible price ASAP
Bought with Bettie J Schmikla • RE/MAX Results




