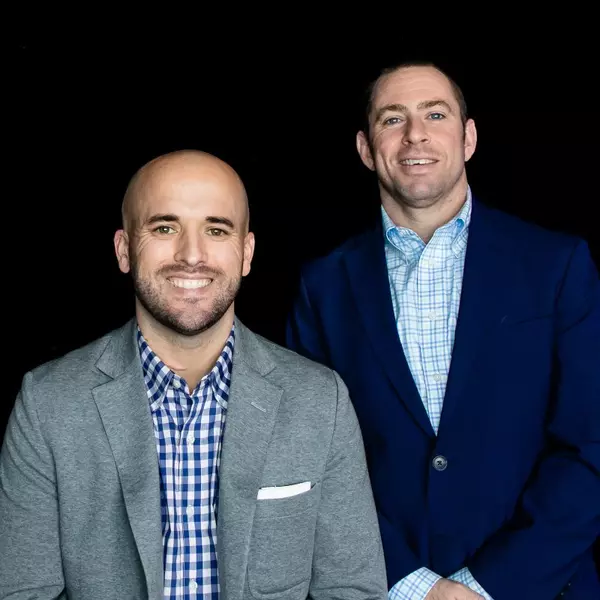$320,000
$330,000
3.0%For more information regarding the value of a property, please contact us for a free consultation.
36859 Butternut Ridge RD North Ridgeville, OH 44039
3 Beds
4 Baths
2,848 SqFt
Key Details
Sold Price $320,000
Property Type Single Family Home
Sub Type Single Family Residence
Listing Status Sold
Purchase Type For Sale
Square Footage 2,848 sqft
Price per Sqft $112
Subdivision Eaton
MLS Listing ID 4501618
Sold Date 02/28/24
Style Colonial
Bedrooms 3
Full Baths 3
Half Baths 1
HOA Y/N No
Abv Grd Liv Area 1,860
Year Built 1967
Annual Tax Amount $3,196
Lot Size 1.770 Acres
Acres 1.77
Property Sub-Type Single Family Residence
Property Description
Don't miss out on this very unique 3 bedroom home sitting on nearly 2 acres with a detached 1-car garage, shed and a detached 6 car
pole barn already equipped with a lift, furnace and water hook-up!!! 2 bedrooms and 2 full baths on the first floor along with first floor
laundry hook-ups and a full apartment upstairs equipped with another kitchen, full bath and a 24 x 13 Living room. 2 entrances to the
upstairs unit so you can rent it out, use it as an oversized mancave or just keep it in the family!!! You have a full basement with a wet
bar and enough room to entertain all of your friends and family!! Outside the back door is a very nice 20 x 18 deck that is fenced in to
protect the animals and kiddos!! The 6-car pole barn is where it's at!!! Plenty of space to store your boat, RV, classic cars, etc.... And it
can be enjoyed year round with it's own heat source!!! All appliances and TV's stay so all you have to do is move in!!!
Location
State OH
County Lorain
Rooms
Other Rooms Barn(s), Outbuilding, Shed(s)
Basement Partially Finished
Main Level Bedrooms 2
Interior
Heating Baseboard, Electric, Forced Air, Gas
Cooling Central Air
Fireplace No
Appliance Dryer, Microwave, Range, Refrigerator, Washer
Exterior
Parking Features Attached, Drain, Detached, Electricity, Garage, Garage Door Opener, Heated Garage, Paved, Water Available
Garage Spaces 9.0
Garage Description 9.0
Fence Chain Link
Water Access Desc Public
Roof Type Asphalt,Fiberglass
Porch Deck
Building
Lot Description Flat, Irregular Lot, Level, Wooded
Entry Level Two
Sewer Septic Tank
Water Public
Architectural Style Colonial
Level or Stories Two
Additional Building Barn(s), Outbuilding, Shed(s)
Schools
School District Midview Lsd - 4710
Others
Tax ID 11-00-070-000-118
Acceptable Financing Cash, Conventional
Listing Terms Cash, Conventional
Financing Conventional
Read Less
Want to know what your home might be worth? Contact us for a FREE valuation!

Our team is ready to help you sell your home for the highest possible price ASAP
Bought with Kathryn Taylor • Howard Hanna




