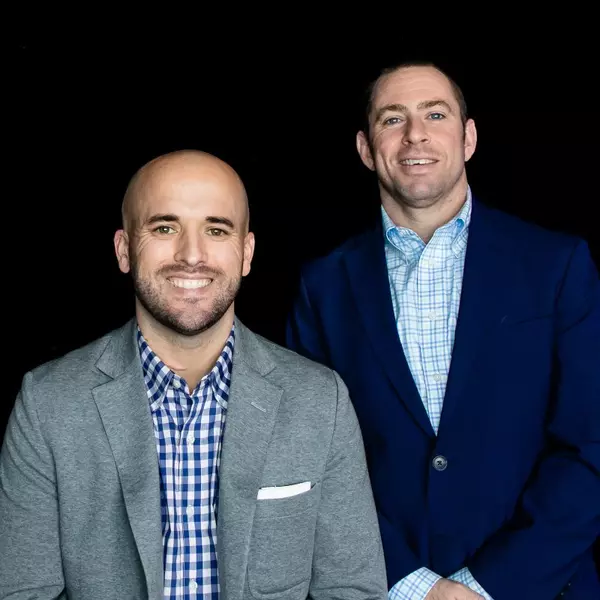$320,000
$300,000
6.7%For more information regarding the value of a property, please contact us for a free consultation.
6280 Bryson DR Mentor, OH 44060
3 Beds
3 Baths
1,966 SqFt
Key Details
Sold Price $320,000
Property Type Single Family Home
Sub Type Single Family Residence
Listing Status Sold
Purchase Type For Sale
Square Footage 1,966 sqft
Price per Sqft $162
Subdivision Mentor Garden Fwy Estate Sub 2
MLS Listing ID 4480809
Sold Date 09/14/23
Style Ranch
Bedrooms 3
Full Baths 2
Half Baths 1
HOA Y/N No
Abv Grd Liv Area 1,966
Year Built 1961
Annual Tax Amount $3,645
Lot Size 0.500 Acres
Acres 0.5005
Property Sub-Type Single Family Residence
Property Description
Welcome home! This updated sprawling 3 bedroom 3 bath RANCH STYLE home has everything you have been searching for in your next home. Upon entering the covered entrance you will be welcomed by the vaulted ceilings and open floor plan throughout. The living room of this home was utilized as a large dining space with a two way wood burning fireplace. The addition of the Family Room is 21X15 in size and offers a sliding door to the park-like private backyard oasis with Privacy Fence, newly painted deck (19X28) and stamped concrete patio (16X29). The kitchen has been renovated in this home and offers updated cabinetry, high-end granite countertops, glass backsplash, stainless steel appliances and has an additional sliding door access to the covered backyard deck. The bedrooms offer ample storage and the primary bedroom provides an attached full bath with glass shower stall and newer vanity and flooring. The laundry room is bright and cheerful and offers ideal access off the garage. The hall
Location
State OH
County Lake
Rooms
Main Level Bedrooms 3
Interior
Heating Forced Air, Gas
Cooling Central Air
Fireplaces Number 1
Fireplace Yes
Appliance Dryer, Dishwasher, Freezer, Range, Refrigerator, Washer
Exterior
Parking Features Attached, Garage, Paved
Garage Spaces 2.0
Garage Description 2.0
Water Access Desc Public
Roof Type Asphalt,Fiberglass
Porch Deck, Patio, Porch
Building
Entry Level One
Foundation Slab
Water Public
Architectural Style Ranch
Level or Stories One
Schools
School District Mentor Evsd - 4304
Others
Tax ID 16-C-083-H-00-013-0
Financing Conventional
Read Less
Want to know what your home might be worth? Contact us for a FREE valuation!

Our team is ready to help you sell your home for the highest possible price ASAP
Bought with Kathleen Thomas • Howard Hanna




