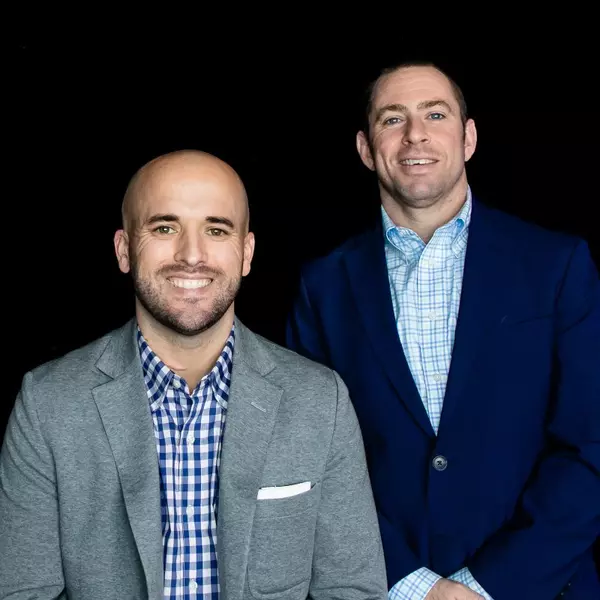$1,150,000
$1,150,000
For more information regarding the value of a property, please contact us for a free consultation.
7145 Bridlewood DR Concord, OH 44077
5 Beds
7 Baths
8,264 SqFt
Key Details
Sold Price $1,150,000
Property Type Single Family Home
Sub Type Single Family Residence
Listing Status Sold
Purchase Type For Sale
Square Footage 8,264 sqft
Price per Sqft $139
Subdivision Ledgewood Crossing At Falls
MLS Listing ID 4314434
Sold Date 10/25/21
Style Colonial
Bedrooms 5
Full Baths 5
Half Baths 2
HOA Fees $100/ann
HOA Y/N Yes
Abv Grd Liv Area 5,467
Year Built 2008
Annual Tax Amount $16,723
Lot Size 6.080 Acres
Acres 6.08
Property Sub-Type Single Family Residence
Property Description
Incredible custom built home by Payne & Payne. Grand 2-story foyer with open stairwell. Oak flrs which flow t/o most of the 1st fl. Great rm with wood beamed clngs custom b/i entertainment center, gas FP and a b/i wet bar with icemaker & wine fridge. Walk out to a covered slate patio w/ Cedar lined cathedral ceiling and 3rd WBFP. Chef's kitchen w/ wolf oven, subzero fridge, b/i refrigerator drawers & Miele bistro. Morning rm breakfast nook. W/I pantry. Kitchen overlooks hearth room with Cathedral beamed knotty pine clngs and stone fp. Dining rm with b/i butlers pantry and coffered ceiling. French doors lead into the master wing with glamour bath with marble heated floors, his/her vanity and ceramic & marble shower with dual Moen shower systems. 2 walk in closets with California closet system. Mudrm with slate flrs and built-in lockers. Upstairs loft area with built-in workspace. 3 bdrms including guest suite with private bath. 1st & 2nd fl Laundry rooms. Inlaw suite w/ kitchen, living
Location
State OH
County Lake
Direction West
Rooms
Basement Full, Finished
Main Level Bedrooms 1
Interior
Heating Forced Air, Gas, Zoned
Cooling Central Air
Fireplaces Number 3
Fireplace Yes
Appliance Dishwasher, Range, Refrigerator
Exterior
Parking Features Attached, Garage, Heated Garage, Paved
Garage Spaces 4.0
Garage Description 4.0
View Y/N Yes
Water Access Desc Public
View Trees/Woods, Water
Roof Type Asphalt,Fiberglass
Building
Faces West
Sewer Septic Tank
Water Public
Architectural Style Colonial
Schools
School District Riverside Lsd Lake- 4306
Others
HOA Name Ledgewood Crossing
HOA Fee Include Other
Tax ID 08-A-005-E-00-018-0
Financing Cash
Read Less
Want to know what your home might be worth? Contact us for a FREE valuation!

Our team is ready to help you sell your home for the highest possible price ASAP
Bought with Victoria Mesec • Keller Williams Living




