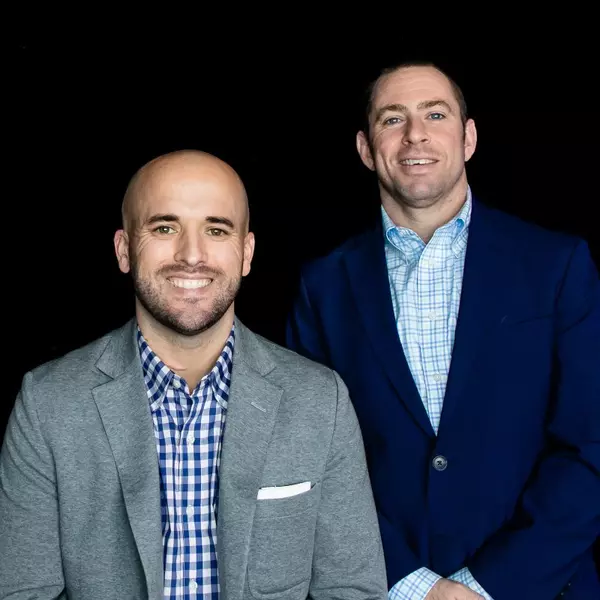$142,500
$135,000
5.6%For more information regarding the value of a property, please contact us for a free consultation.
769 Rosegarden DR NE Warren, OH 44484
4 Beds
2 Baths
1,588 SqFt
Key Details
Sold Price $142,500
Property Type Single Family Home
Sub Type Single Family Residence
Listing Status Sold
Purchase Type For Sale
Square Footage 1,588 sqft
Price per Sqft $89
Subdivision Rose Garden
MLS Listing ID 4414282
Sold Date 02/15/23
Style Bi-Level
Bedrooms 4
Full Baths 1
Half Baths 1
HOA Y/N No
Abv Grd Liv Area 1,588
Year Built 1973
Annual Tax Amount $2,058
Lot Size 0.374 Acres
Acres 0.3737
Property Sub-Type Single Family Residence
Property Description
With its prime location and spacious, move-in-ready living space, you won't want to miss this fantastic four-bedroom Howland Township bi-level! Find yourself in the heart of it all as a beautiful park is just a brisk walk away along with desirable locale restaurants and attractions. Tall trees surround the residence as its partial brick façade creates plenty of curb appeal, outlining the large windows and clean white siding and attached two car garage. A brightly lit, tiled foyer besets a carpeted staircase leading to the main floor. Here a spacious living room takes full advantage of the picture windows, as the sunshine fills the nearby dining room. A corner kitchen is dressed in a faux brick backsplash with warm wooden cabinets that break up the bright white appliances. Around the corner, a fantastic, finished sunroom overlooks the scenic backyard. Opposite, the main hall sweeps past a lovely full bath with glass block accent work as a pair of inviting bedrooms are found at the end o
Location
State OH
County Trumbull
Rooms
Basement Full, Partially Finished
Main Level Bedrooms 2
Interior
Heating Forced Air, Gas
Cooling Central Air
Fireplaces Number 1
Fireplace Yes
Appliance Range, Refrigerator
Exterior
Parking Features Attached, Electricity, Garage, Paved
Garage Spaces 2.0
Garage Description 2.0
Water Access Desc Public
Roof Type Asphalt,Fiberglass
Porch Enclosed, Patio, Porch
Building
Entry Level Two,Multi/Split
Sewer Public Sewer
Water Public
Architectural Style Bi-Level
Level or Stories Two, Multi/Split
Schools
School District Howland Lsd - 7808
Others
Tax ID 28-441600
Financing Conventional
Read Less
Want to know what your home might be worth? Contact us for a FREE valuation!

Our team is ready to help you sell your home for the highest possible price ASAP
Bought with Melissa A Palmer • Brokers Realty Group




